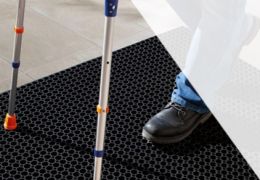Why install guidance strips? What are the regulations?
A guidance strip is a piece of equipment laid on the ground to help blind or partially-sighted people find their way around a continuous path. Why install guidance strips? What rules should you know before installing them? Answers from NeoSol.
Why install guidance strips?
In an ERP (establishment open to the public), an orientation strip is a useful landmark for blind or partially-sighted people. Thanks to a visual and tactile contrast, they can follow an obstacle-free route and be better guided in their movements.
The guidance strip offers visual contrast to stand out from the ground and make it easier to follow, as well as tactile contrast, so that it can be detected on the ground by feet or a walking stick. To achieve this, it is made up of small raised ribs. This system is particularly popular in high-traffic areas and large spaces such as a station concourse, wide sidewalks or a shopping mall.
The orientation strip is always positioned continuously with the ribs in the direction of travel. When it comes to choosing the right orientation aid, there are a number of parameters to take into account:
- its installation method: two-component polyurethane adhesive or self-adhesive;
- its material: rubber, polyurethane, polymer, etc. ;
- its use: interior or exterior .
Good to know: wayfinding tapes are not safety devices. If you're looking for such devices, have a look at our sheet dedicated tonails and pedometer strips.
Installation of guidance strips: what you need to know
The installation of guidance strips is governed by standard NF P98-352. Familiarity with this standard will enable you to identify the best route for installing the guidance strip. Current regulations require :
- A clear path
A minimum obstacle-free width of 1.40 m must be maintained in relation to the axis of the guidance system.
- A braking step
To avoid any risk of collision, stop the route at least 70 cm before a point of interest (counter, approach to a door, etc.), and 1 m before a dangerous area (staircase, crosswalk, etc.).
- Module size according to ERP category
Dimensions vary according to the type of ERP. For outdoor areas and category 1 and 2 ERP (701 people or more), modules must be at least 40 cm long, with ribs 5 to 5.5 mm high. For water drainage, a maximum spacing of 3 cm every meter is authorized.
For ERP 3, 4 and 5 (700 people or less): modules must be at least 30 cm long, with ribs 3 to 4 mm high. For water drainage, 3 spaces of 1 cm maximum every meter is recommended.
- Changing direction
It is advisable to cut the belt to allow a change of direction without breaking the guidance.
- Route choice
A 70 cm gap (or 90 cm if using a dual-band system) must be left at each intersection. This allows the person to slow down and detect all possible routes.
Need to install orientation aids? NEOSOL offers flooring products to facilitate access to public buildings. Find the product that's right for you and discover our projects.
NEED ADVICE?
Contact Solène
![Fire classification, UPEC and ISO 10874 standards Fire classification, UPEC and ISO 10874 standards]() Fire classification, UPEC and ISO 10874 standardsFire rating and quality standards should be one of the main criteria to consider before buying professional flooring. Find out why with NEOSOL.Read More
Fire classification, UPEC and ISO 10874 standardsFire rating and quality standards should be one of the main criteria to consider before buying professional flooring. Find out why with NEOSOL.Read More![Static electricity risks and solutions Static electricity risks and solutions]() Static electricity risks and solutionsHow dangerous is static electricity for employees? How do industries reduce the risks associated with electrostatic discharge?Read More
Static electricity risks and solutionsHow dangerous is static electricity for employees? How do industries reduce the risks associated with electrostatic discharge?Read More![Professional mats: how to care for them? Professional mats: how to care for them?]() Professional mats: how to care for them?Professional mat maintenance is essential to maintain the longevity of your mat and the safety of passers-by. NEOSOL, the flooring expert, reveals its different maintenance methods.Read More
Professional mats: how to care for them?Professional mat maintenance is essential to maintain the longevity of your mat and the safety of passers-by. NEOSOL, the flooring expert, reveals its different maintenance methods.Read More![Accessibility and ERP: how do I know if I'm in compliance? Accessibility and ERP: how do I know if I'm in compliance?]() Accessibility and ERP: how do I know if I'm in compliance?Accessibility must be a priority for every ERP. But you still need to know if you're in compliance. To help you, NeoSol, the professional flooring specialist, tells you more.Read More
Accessibility and ERP: how do I know if I'm in compliance?Accessibility must be a priority for every ERP. But you still need to know if you're in compliance. To help you, NeoSol, the professional flooring specialist, tells you more.Read More














Leave a comment